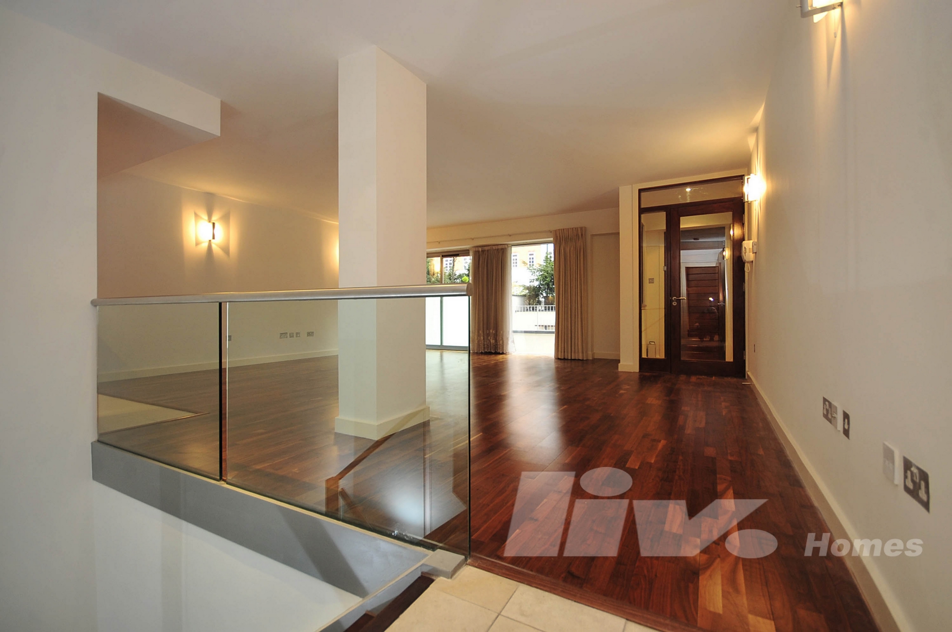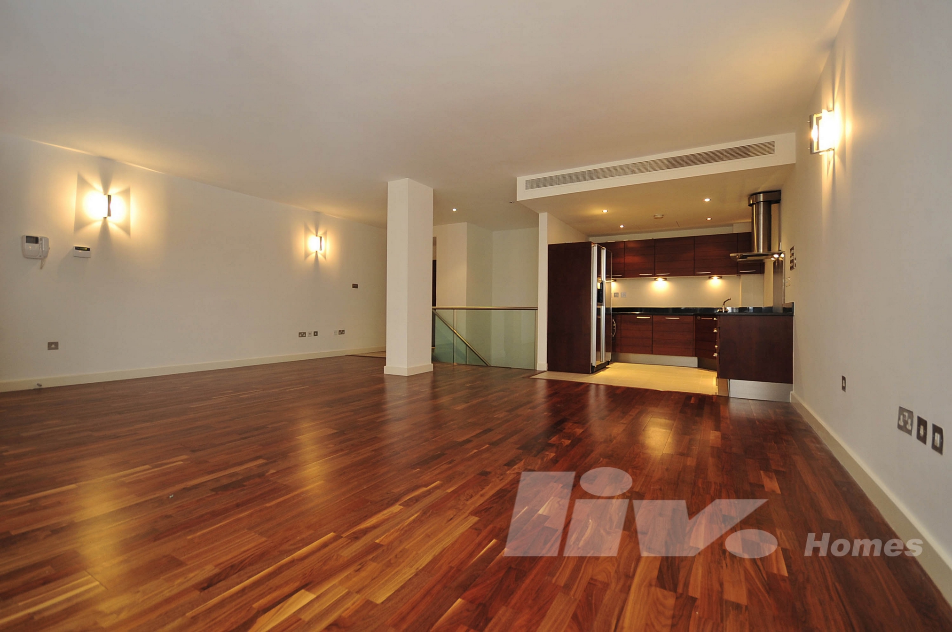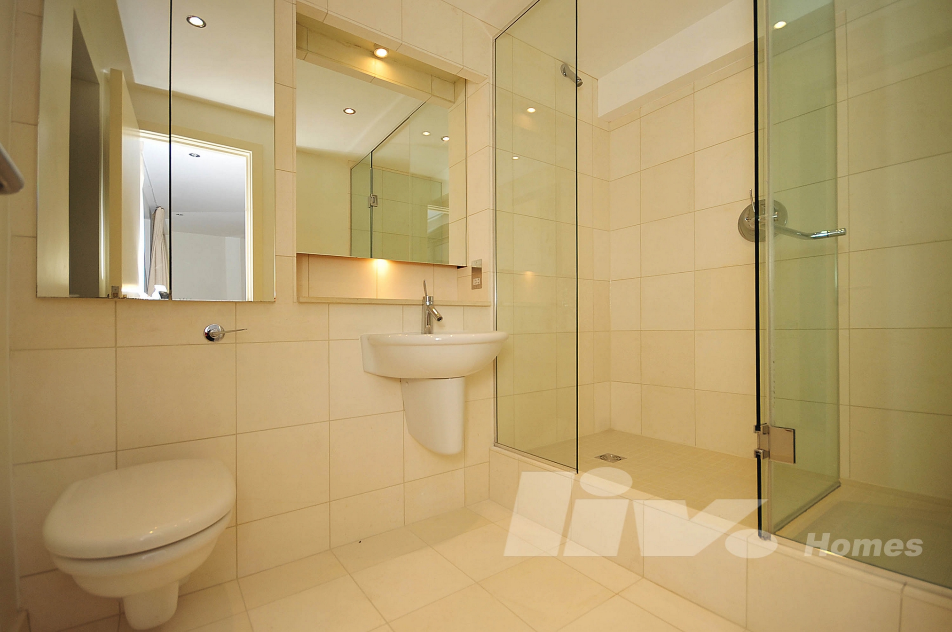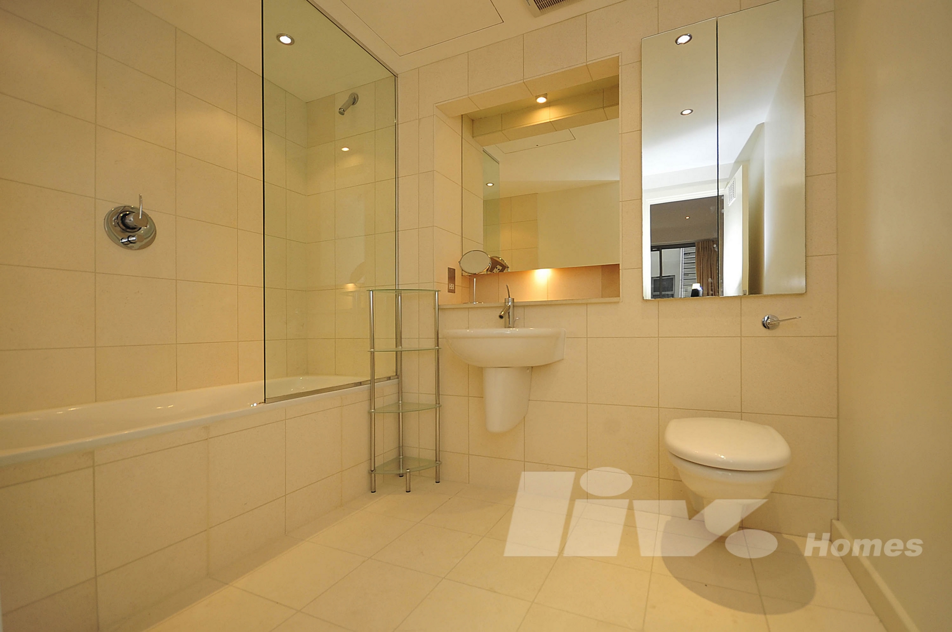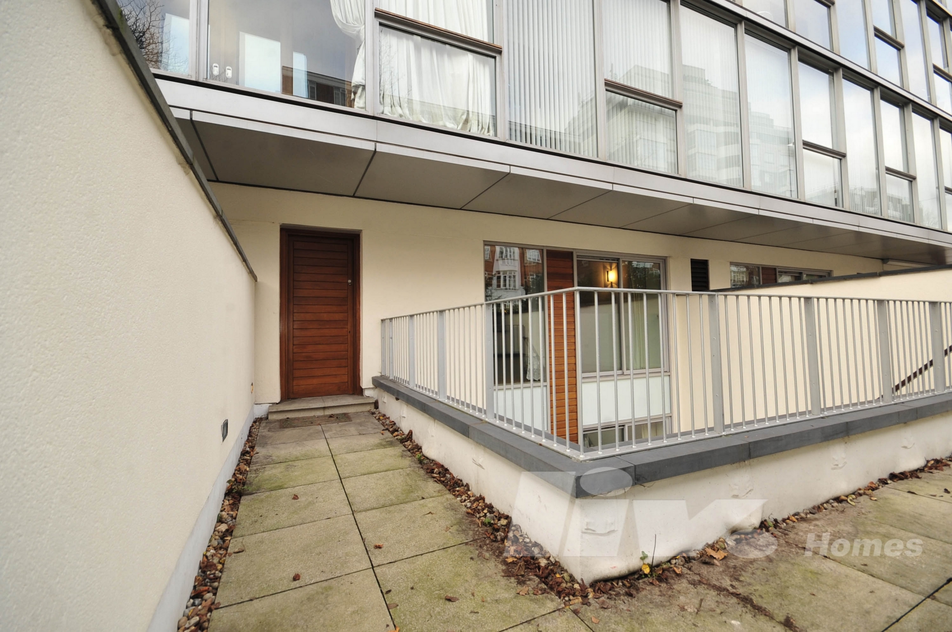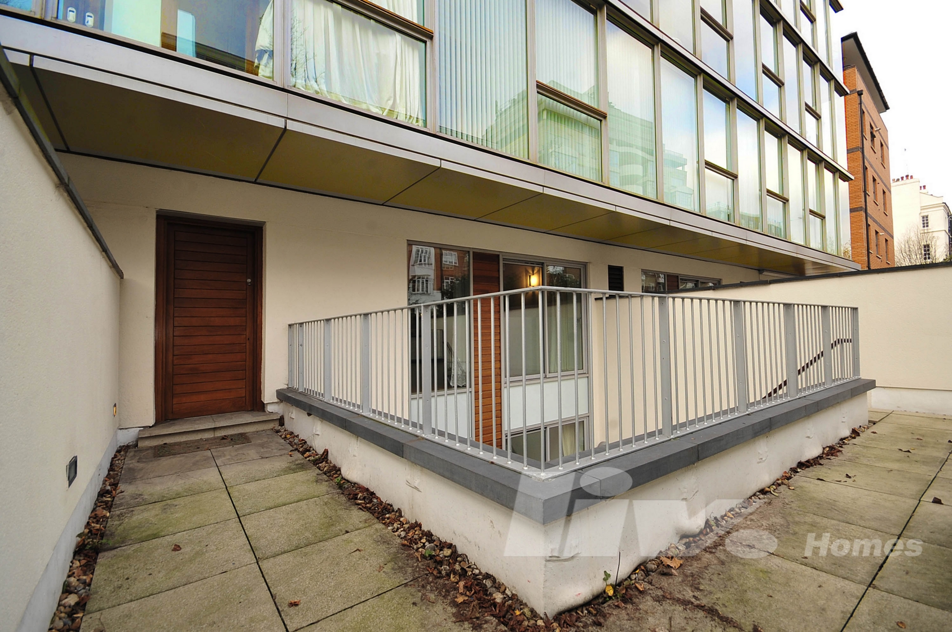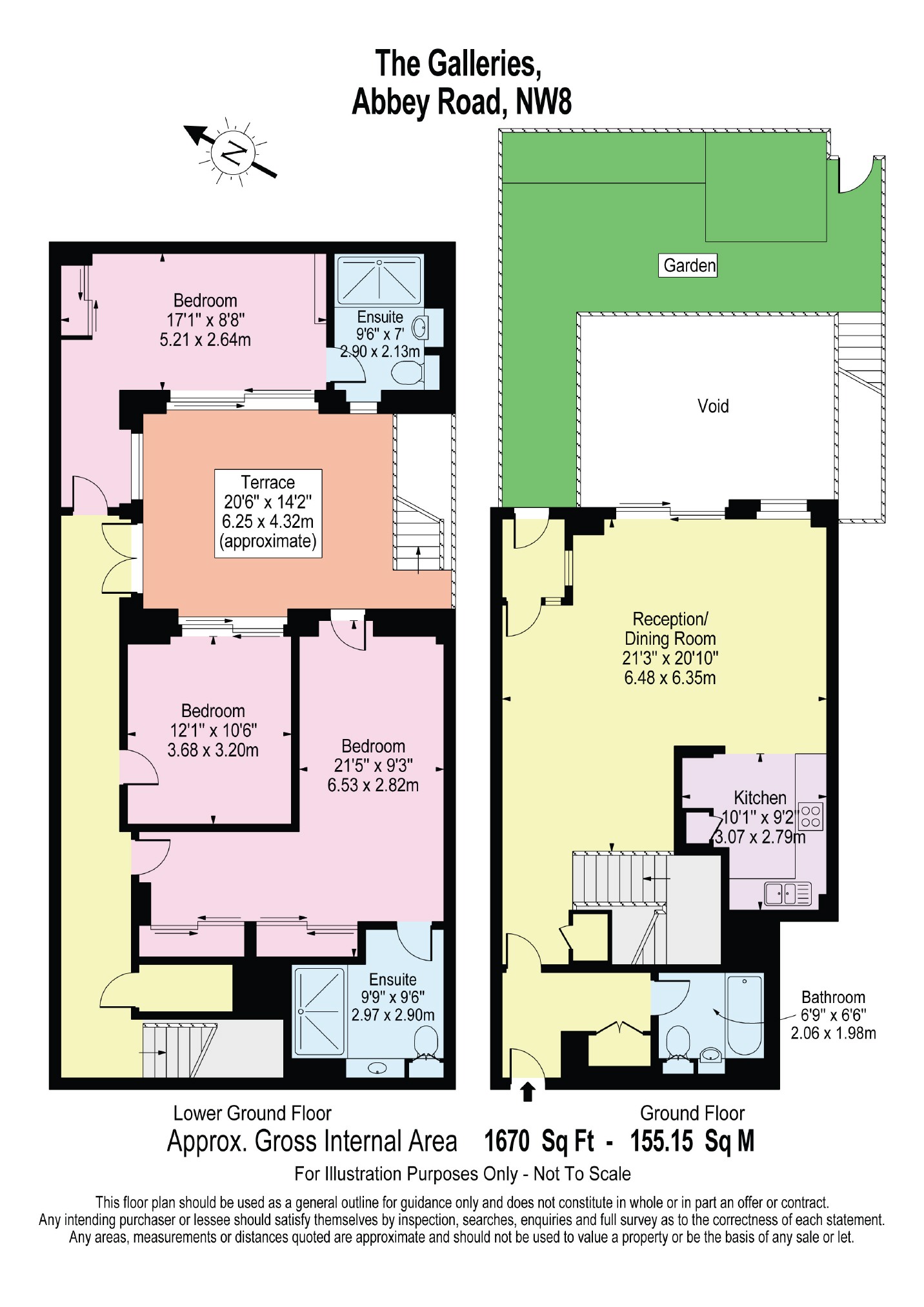
The Galleries, Abbey Road, St John's Wood, London, NW8
For Sale - Long Lease - £1,495,000
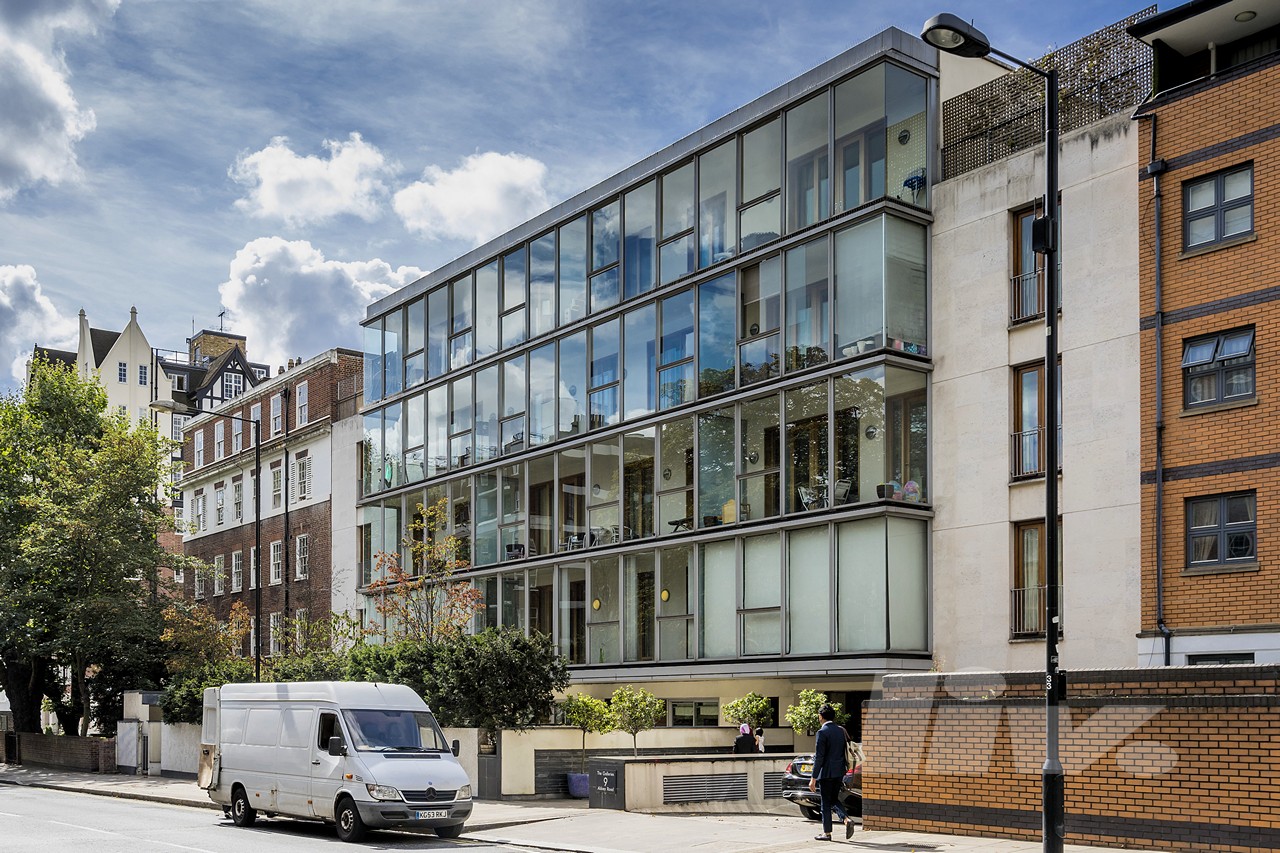
3 Bedrooms, 1 Reception, 2 Bathrooms, Apartment, Long Lease
This stunning THREE DOUBLE BEDROOM GARDEN FLAT with Two Bathrooms is located in a modern block. The flat boasts a beautiful reception room that opens onto a lovely patio garden.
The apartment features a well-designed fitted kitchen, spacious hallways, and bathrooms, with the main bedroom having an en-suite.
It is fully fitted and air-conditioned throughout, and its location is excellent, being just moments away from St. John's Wood Tube station and high street.
The building offers a range of services including lift, concierge desk, and parking. This apartment is in an outstanding position and must be viewed.

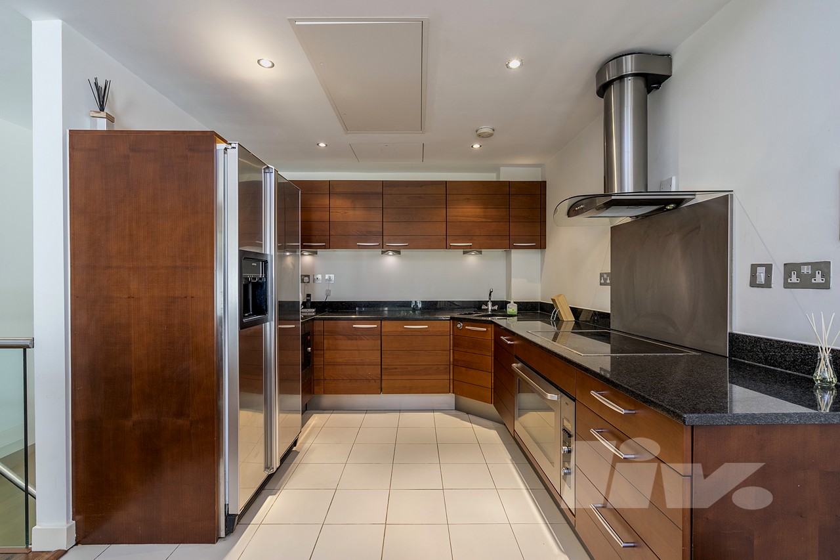
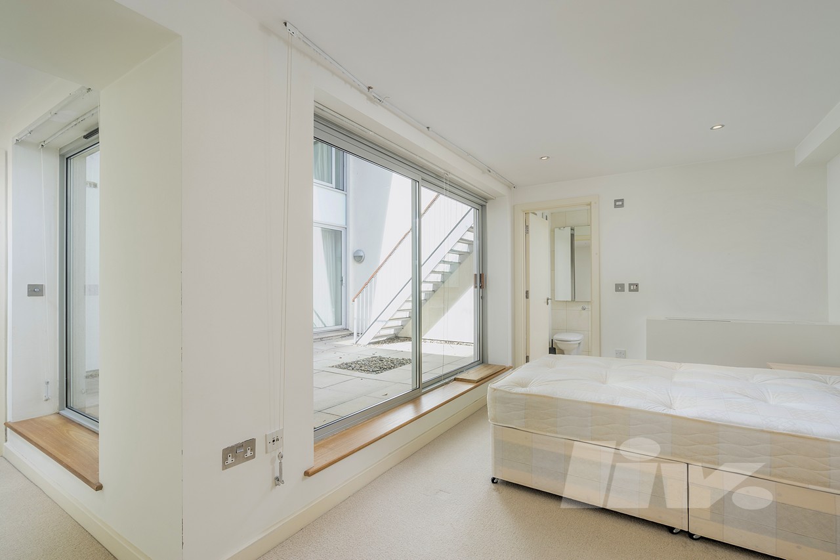
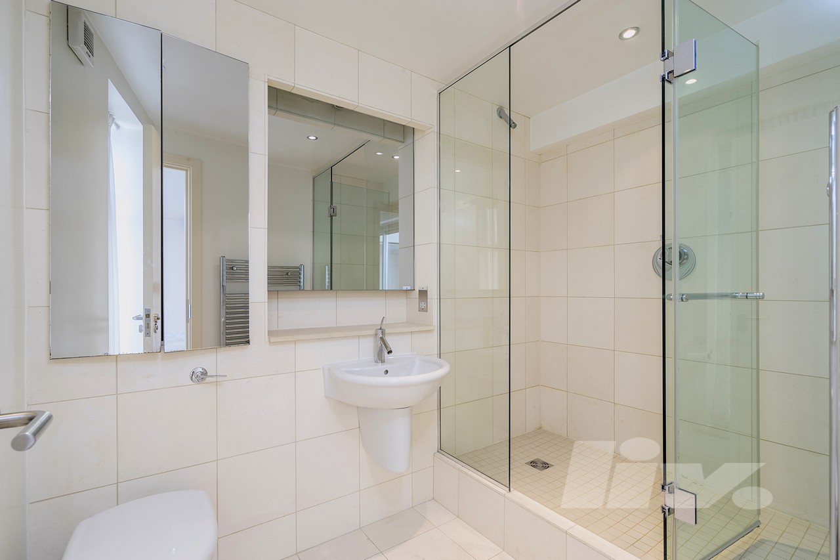
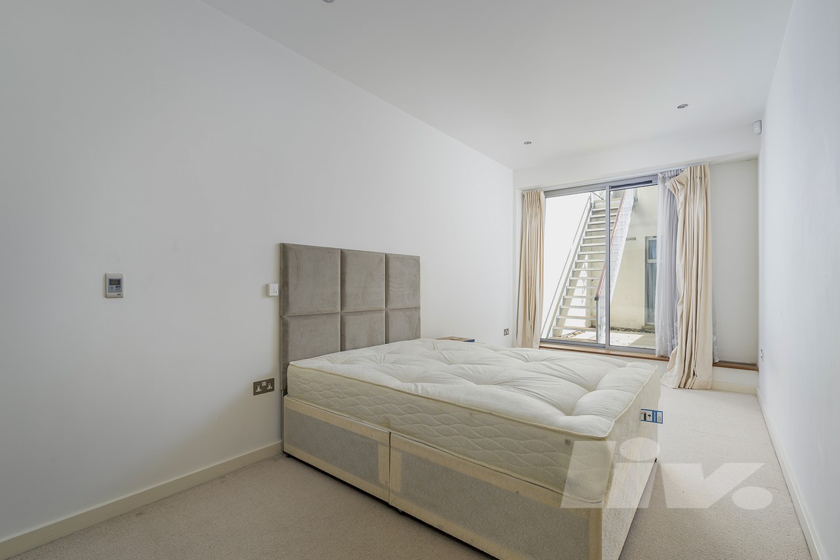
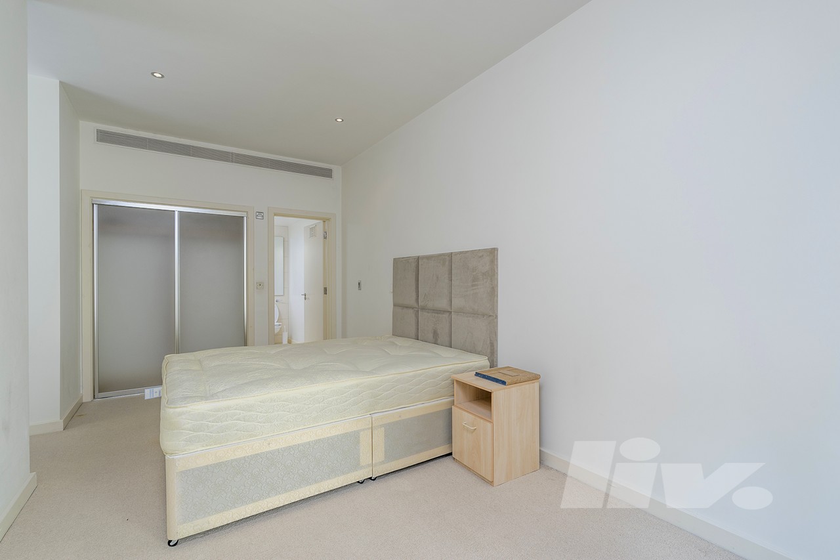
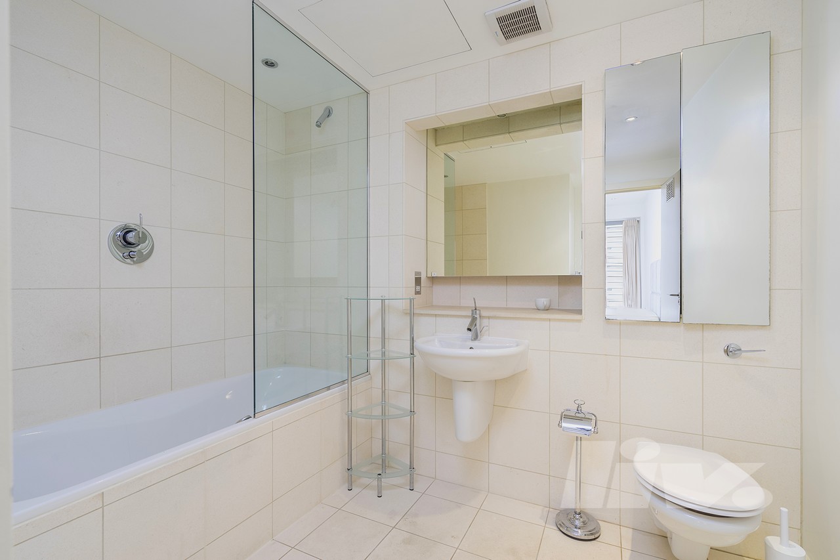
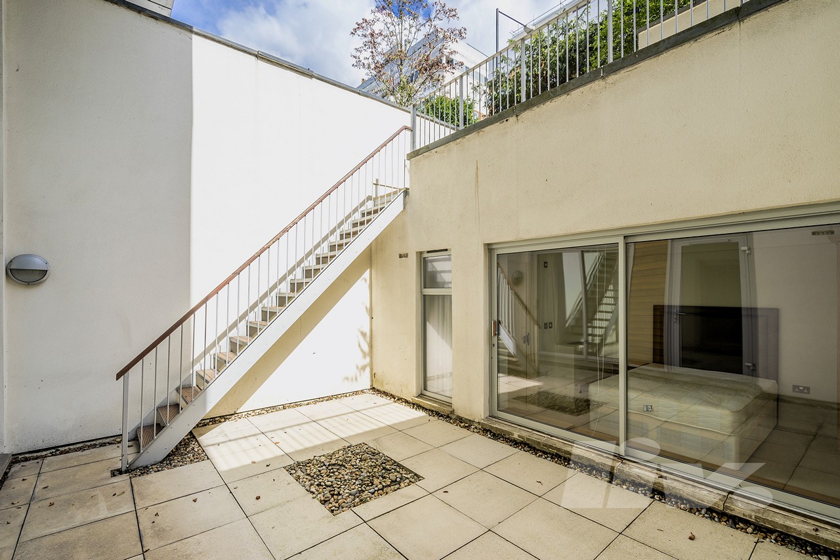
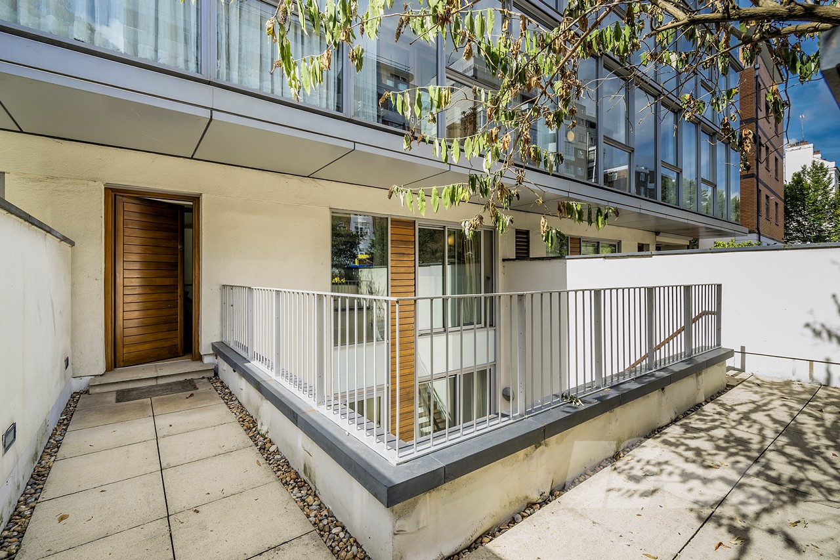
| Bathroom | White suite, panelled bath with chrome mixer tap and shower attachment over, wall mounted wash hand basin with chrome mixer tap over, recessed low voltage halogen spotlights, tiled floors. | |||
| En suite shower room | magnolia floor to cieling tiles, shower cubicle, wall mounted wash hand basin with chrome mixer tap over, heated towel rail, recessed low voltage halogen spotlights, low level storage units, tiled floor | |||
| Hallway | marble tiled, low voltage recessed halogen spotlights, built in storgae unit (wardrobe) | |||
| Reception | large semi open plan living area, wood floors, wall lights, television point, telephone point, recessed low voltage halogen spotlights, fairly decent high ceilings, comfort cooling, double glazed sliding doors leading to a patio. | |||
| Patio | tiled | |||
| Second bedroom | double glazed windows, recessed low voltage halogen spotlights, fitted carpet, fitted wardrobe | |||
| Kitchen | granite work surface, integrated American fridge freezer, dishwasher, washer dryer, one and a half bowl stainless steel sink and drainer unit with chrome mixer tap, four ring electric hob with exractor hood over and electric over under, low level and wall mounted storage cupboards, tiled floor, recessed low voltage halogen spotlights. | |||
| Master bedroom | double glazed windows, recessed low voltage halogen spotlights, fitted carpet, fitted wardrobe, en suite shower room |
Branch Address
1 Regency Parade
Finchley Road
Swiss Cottage
London
NW3 5EQ
1 Regency Parade
Finchley Road
Swiss Cottage
London
NW3 5EQ
Reference: LIVH_018126
IMPORTANT NOTICE
Descriptions of the property are subjective and are used in good faith as an opinion and NOT as a statement of fact. Please make further enquiries to ensure that our descriptions are likely to match any expectations you may have of the property. We have not tested any services, systems or appliances at this property. We strongly recommend that all the information we provide be verified by you on inspection, and by your Surveyor and Conveyancer.
